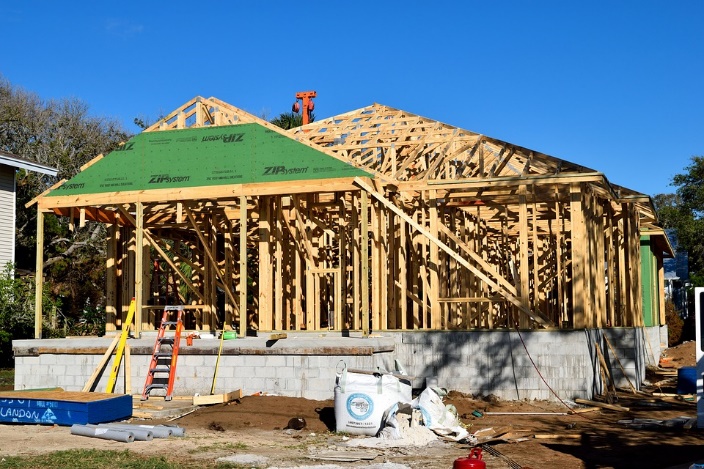
In construction, a preferred building technology makes use of conventional wooden frame walls to erect the structure. But another method is gaining attention because of the many benefits it brings to the resulting building. Using structural insulated panels (SIPs) instead of wooden frames has been around for many decades, but it is slowly being brought back into the mainstream, thanks to the greater focus given to erecting buildings with higher energy-efficiency.
What does SIP construction mean?
SIPs are made with two oriented strand boards with a built-in foam insulation core. The resulting board is a high-performance building material suitable for constructing walls, floors and ceilings. It is possible to build an entire building envelope using SIPs. SIPs panels UK manufacturers custom-build include specifications to suit the requirements of individual projects.
R-value and thermal performance comparison
SIPs have higher thermal performance because the foam thickness can be adjusted depending on the building’s requirements. On the other hand, traditional wooden frame walls have an R-value of 13.7.
Effect of moisture on thermal performance
Conventional timber frames use fibreglass insulation which can lose up to 80% of its thermal performance when subject to low moisture levels. On the other hand, when the moisture level is high, it may lead to wood decay. In contrast, SIPs shed water, and thermal performance is constant despite exposure to high levels of moisture.
Effect of mould and mildew
Conventional wooden frames that absorb moisture promote mildew and mould growth. The fibreglass insulation used in wooden frames also absorbs moisture and induces mould growth. A SIP construction is airtight and controls the infiltration of air and moisture. SIPs do not have any spaces or cavities between boards which can harbour moisture and induce mould growth.
Comparison of indoor air quality
The wood used in frame construction undergoes a preservation process using chemicals and formaldehyde. These chemicals will eventually diffuse and contaminate indoor air. In contrast, the airtight construction of SIP buildings will not allow outdoor air contaminants to infiltrate indoors. By controlling humidity, indoor air quality is better and more comfortable for occupants. SIPs do not undergo formaldehyde treatment and produce less volatile compound emissions.
Comparison of strength and stability
Conventional wooden frame buildings have excellent stability and strength but will eventually degrade over time. In contrast, SIP building creates a structure with the same characteristics and properties as those of steel I-beams. This characteristic gives SIPs greater load-bearing capacity and overall durability.
Comparison of environmental impact
The primary resource used in traditional frame construction is lumber. Depending on the source of the material, conventional frame walls contribute heavily to the degradation of natural resources. On the other hand, SIPs are constructed in factories where any scrap material gets recycled. By optimising the use of available materials, there is less waste produced in SIP fabrication making it a more environmentally friendly building construction method. The overall thermal performance of SIPs also helps reduce the energy consumption of the resulting structure.








